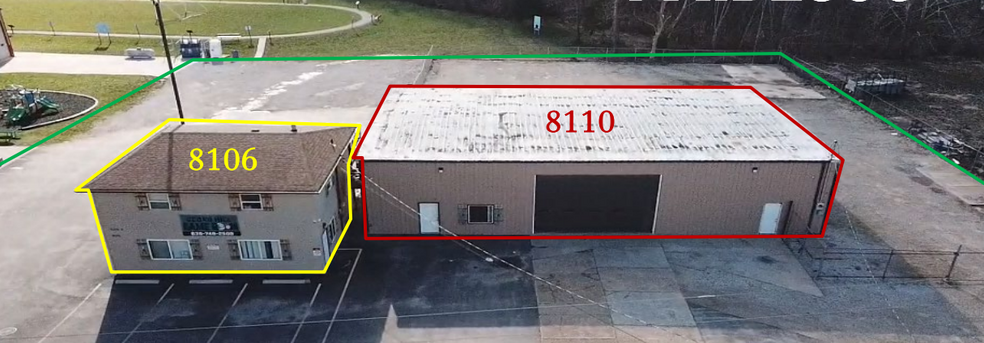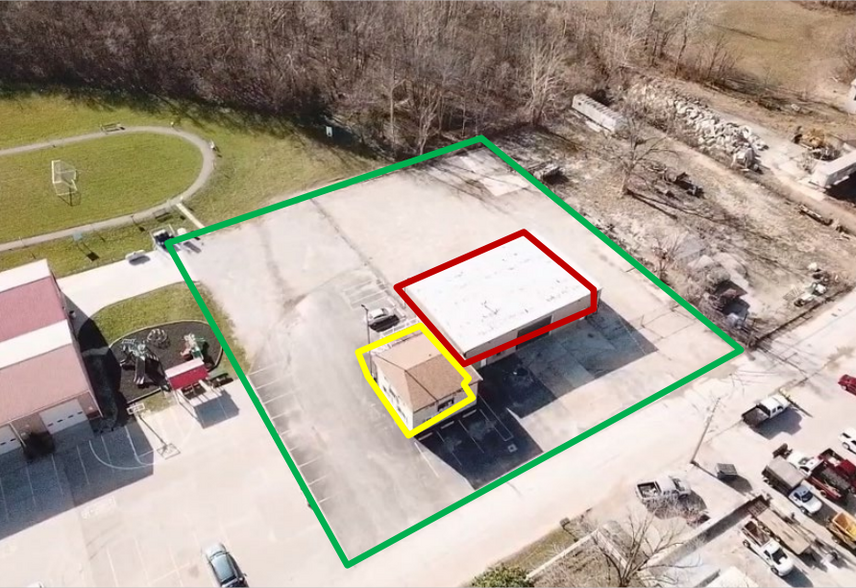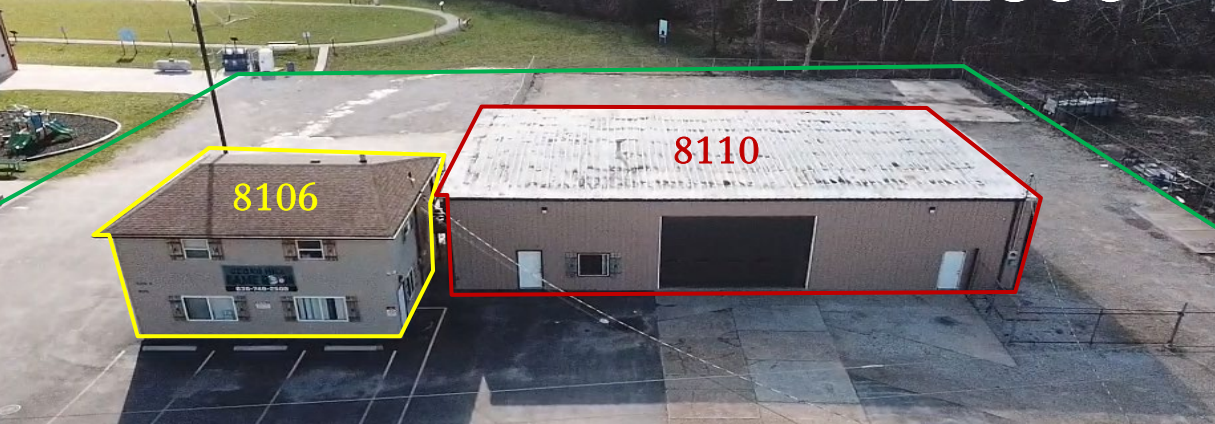thank you

Your email has been sent.

8106 & 8110 S Industrial Dr 900 - 4,650 SF of Space Available in Cedar Hill, MO 63016



HIGHLIGHTS
- Buildings can be leased separately
FEATURES
Clear Height
14’
Drive In Bays
2
ALL AVAILABLE SPACES(2)
Display Rental Rate as
- SPACE
- SIZE
- TERM
- RENTAL RATE
- SPACE USE
- CONDITION
- AVAILABLE
900 SF of stand alone office space
- Rate includes utilities, building services and property expenses
- Open Floor Plan Layout
- Space is in Excellent Condition
- Contains restroom and mechanical/utility room
- Fully Built-Out as Standard Office
- Fits 3 - 8 People
- Wide open floor plan
3,750 SF office/warehouse/shop with outside storage and 625 SF office.
- Lease rate does not include utilities, property expenses or building services
- 2 Drive Ins
- 2 oversized drive-in doors (14x20)
- Two private offices and mezzanine storage
- Includes 625 SF of dedicated office space
- Space is in Excellent Condition
- Restroom (with shower)
- Gravel lot and fenced
| Space | Size | Term | Rental Rate | Space Use | Condition | Available |
| 1st Floor, Ste 8106 | 900 SF | Negotiable | $10.00 /SF/YR $0.83 /SF/MO $107.64 /m²/YR $8.97 /m²/MO $750.00 /MO $9,000 /YR | Office | Full Build-Out | 30 Days |
| 1st Floor - 8110 | 3,750 SF | Negotiable | $12.80 /SF/YR $1.07 /SF/MO $137.78 /m²/YR $11.48 /m²/MO $4,000 /MO $48,000 /YR | Industrial | Full Build-Out | 30 Days |
1st Floor, Ste 8106
| Size |
| 900 SF |
| Term |
| Negotiable |
| Rental Rate |
| $10.00 /SF/YR $0.83 /SF/MO $107.64 /m²/YR $8.97 /m²/MO $750.00 /MO $9,000 /YR |
| Space Use |
| Office |
| Condition |
| Full Build-Out |
| Available |
| 30 Days |
1st Floor - 8110
| Size |
| 3,750 SF |
| Term |
| Negotiable |
| Rental Rate |
| $12.80 /SF/YR $1.07 /SF/MO $137.78 /m²/YR $11.48 /m²/MO $4,000 /MO $48,000 /YR |
| Space Use |
| Industrial |
| Condition |
| Full Build-Out |
| Available |
| 30 Days |
1 of 4
VIDEOS
3D TOUR
PHOTOS
STREET VIEW
STREET
MAP
1st Floor, Ste 8106
| Size | 900 SF |
| Term | Negotiable |
| Rental Rate | $10.00 /SF/YR |
| Space Use | Office |
| Condition | Full Build-Out |
| Available | 30 Days |
900 SF of stand alone office space
- Rate includes utilities, building services and property expenses
- Fully Built-Out as Standard Office
- Open Floor Plan Layout
- Fits 3 - 8 People
- Space is in Excellent Condition
- Wide open floor plan
- Contains restroom and mechanical/utility room
1 of 4
VIDEOS
3D TOUR
PHOTOS
STREET VIEW
STREET
MAP
1st Floor - 8110
| Size | 3,750 SF |
| Term | Negotiable |
| Rental Rate | $12.80 /SF/YR |
| Space Use | Industrial |
| Condition | Full Build-Out |
| Available | 30 Days |
3,750 SF office/warehouse/shop with outside storage and 625 SF office.
- Lease rate does not include utilities, property expenses or building services
- Includes 625 SF of dedicated office space
- 2 Drive Ins
- Space is in Excellent Condition
- 2 oversized drive-in doors (14x20)
- Restroom (with shower)
- Two private offices and mezzanine storage
- Gravel lot and fenced
WAREHOUSE FACILITY FACTS
Building Size
4,650 SF
Lot Size
0.78 AC
Year Built
1999
Zoning
CM1
1 of 3
VIDEOS
3D TOUR
PHOTOS
STREET VIEW
STREET
MAP
Presented by

8106 & 8110 S Industrial Dr
Hmm, there seems to have been an error sending your message. Please try again.
Thanks! Your message was sent.










