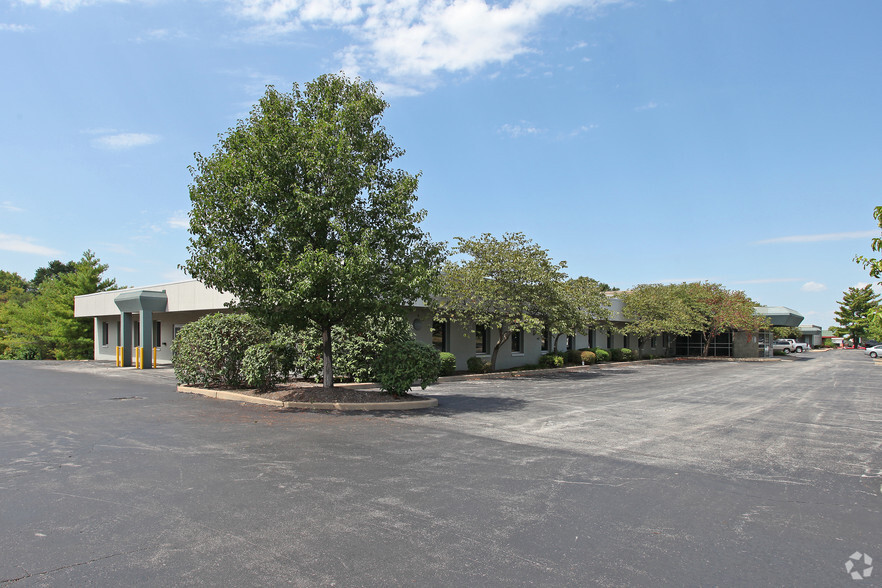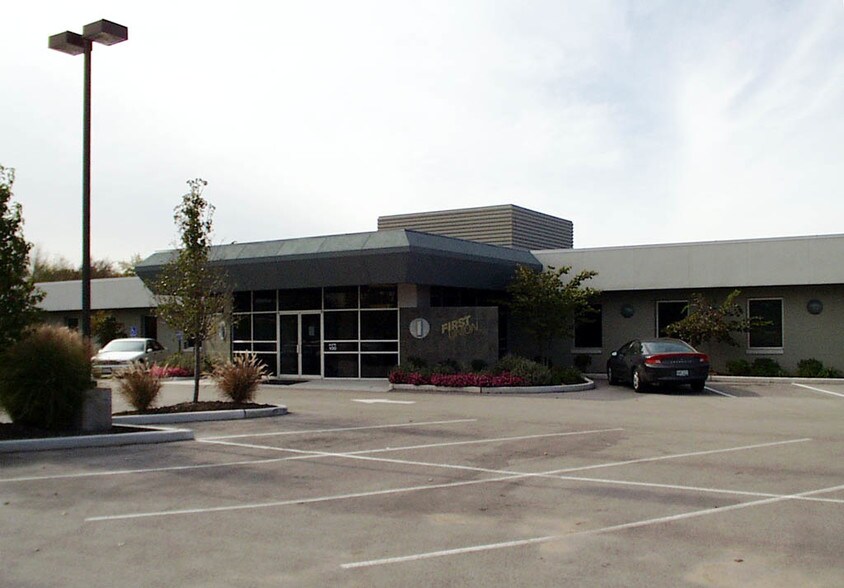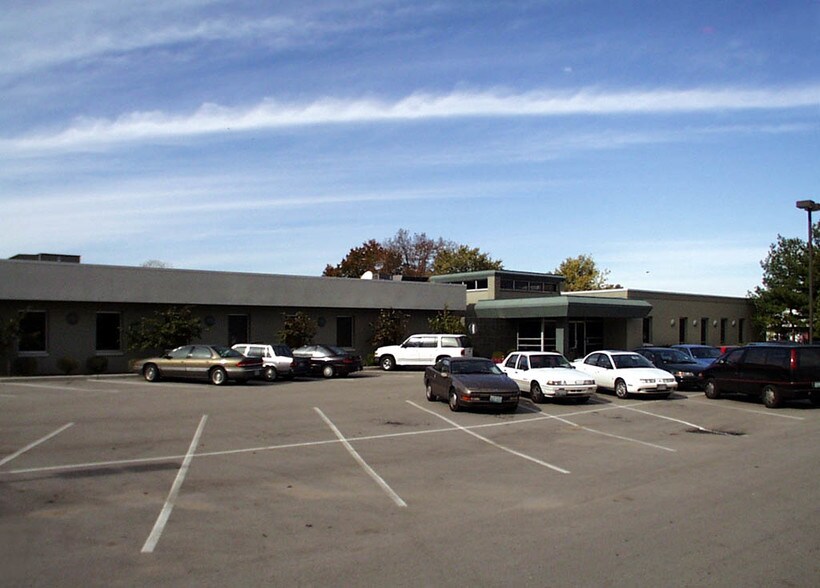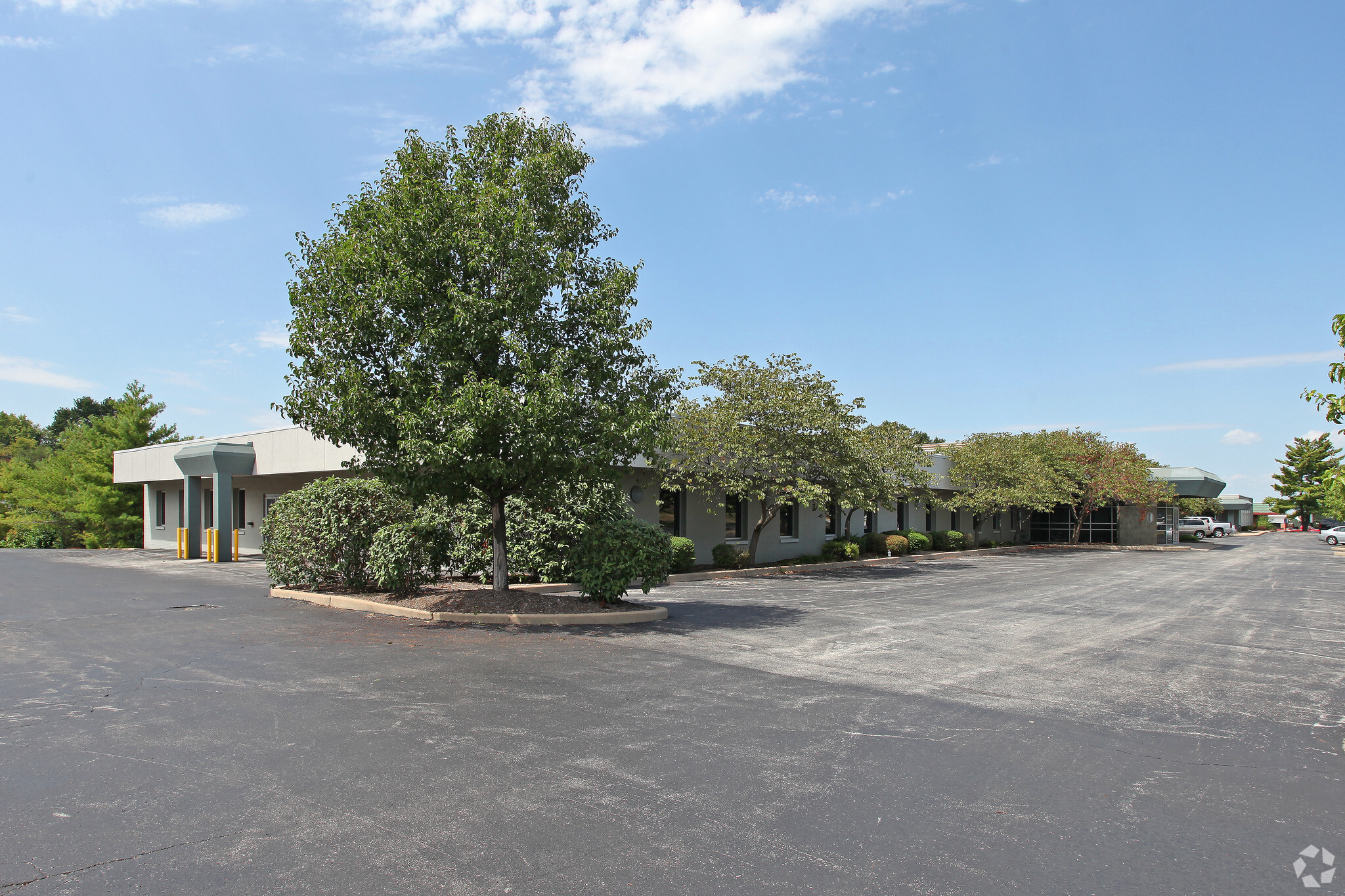thank you

Your email has been sent.

4349-4363 Woodson Rd 8,000 - 20,000 SF of Space Available in Saint Louis, MO 63134




HIGHLIGHTS
- Monument and exterior signage available.
ALL AVAILABLE SPACES(2)
Display Rental Rate as
- SPACE
- SIZE
- TERM
- RENTAL RATE
- SPACE USE
- CONDITION
- AVAILABLE
Up to 26,675 SF lower level/storage space available.
- Listed rate may not include certain utilities, building services and property expenses
- 1 Drive Bay
±8,000 SF of office space available (divisible) –open layout.
- Listed rate may not include certain utilities, building services and property expenses
- Fits 20 - 64 People
- Open Floor Plan Layout
| Space | Size | Term | Rental Rate | Space Use | Condition | Available |
| Lower Level | 12,000 SF | Negotiable | $4.00 /SF/YR $0.33 /SF/MO $43.06 /m²/YR $3.59 /m²/MO $4,000 /MO $48,000 /YR | Industrial | - | Now |
| 1st Floor | 8,000 SF | Negotiable | $14.50 /SF/YR $1.21 /SF/MO $156.08 /m²/YR $13.01 /m²/MO $9,667 /MO $116,000 /YR | Office | - | Now |
Lower Level
| Size |
| 12,000 SF |
| Term |
| Negotiable |
| Rental Rate |
| $4.00 /SF/YR $0.33 /SF/MO $43.06 /m²/YR $3.59 /m²/MO $4,000 /MO $48,000 /YR |
| Space Use |
| Industrial |
| Condition |
| - |
| Available |
| Now |
1st Floor
| Size |
| 8,000 SF |
| Term |
| Negotiable |
| Rental Rate |
| $14.50 /SF/YR $1.21 /SF/MO $156.08 /m²/YR $13.01 /m²/MO $9,667 /MO $116,000 /YR |
| Space Use |
| Office |
| Condition |
| - |
| Available |
| Now |
Lower Level
| Size | 12,000 SF |
| Term | Negotiable |
| Rental Rate | $4.00 /SF/YR |
| Space Use | Industrial |
| Condition | - |
| Available | Now |
Up to 26,675 SF lower level/storage space available.
- Listed rate may not include certain utilities, building services and property expenses
- 1 Drive Bay
1st Floor
| Size | 8,000 SF |
| Term | Negotiable |
| Rental Rate | $14.50 /SF/YR |
| Space Use | Office |
| Condition | - |
| Available | Now |
±8,000 SF of office space available (divisible) –open layout.
- Listed rate may not include certain utilities, building services and property expenses
- Open Floor Plan Layout
- Fits 20 - 64 People
FEATURES AND AMENITIES
- Conferencing Facility
- Signage
PROPERTY FACTS
Building Type
Office
Year Built/Renovated
1967/1999
Building Height
2 Stories
Building Size
53,350 SF
Building Class
B
Typical Floor Size
26,735 SF
Unfinished Ceiling Height
10’
Parking
220 Surface Parking Spaces
1 1
1 of 9
VIDEOS
MATTERPORT 3D EXTERIOR
MATTERPORT 3D TOUR
PHOTOS
STREET VIEW
STREET
MAP
1 of 1
Presented by

4349-4363 Woodson Rd
Hmm, there seems to have been an error sending your message. Please try again.
Thanks! Your message was sent.



