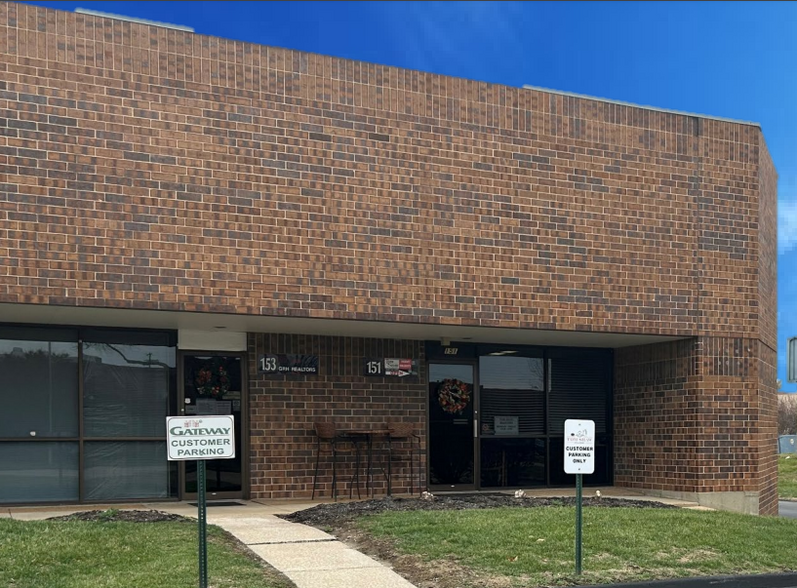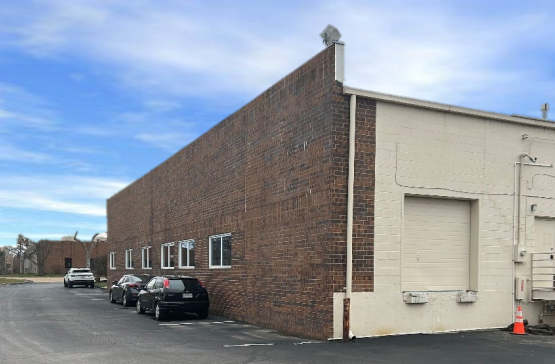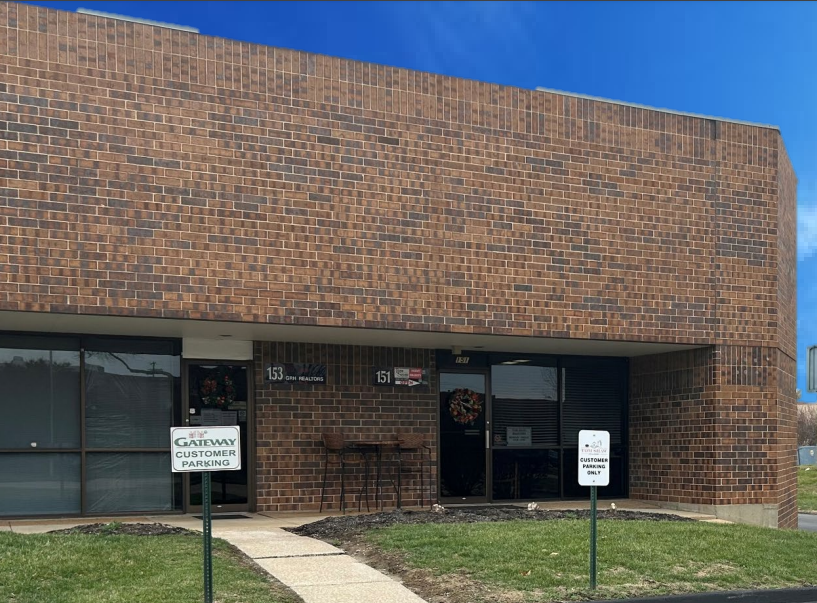thank you

Your email has been sent!

151 Chesterfield Industrial Blvd 2,664 SF of Office Space Available in Chesterfield, MO 63005



HIGHLIGHTS
- 5 private offices (each with window), workstation area, bathroom, reception and small kitchenette
- End cap unit with window lined offices
- 2 dedicated parking spaces in front; 5 northside and back (FCFS)
FEATURES
ALL AVAILABLE SPACE(1)
Display Rental Rate as
- SPACE
- SIZE
- TERM
- RENTAL RATE
- SPACE USE
- CONDITION
- AVAILABLE
A 2,664 SF office/warehouse condo with 90% office finish, with the option to reduce the office space.
- Lease rate does not include utilities, property expenses or building services
- Mostly Open Floor Plan Layout
- 5 Private Offices
- Reception Area
- 1 Loading Dock
- Fully Built-Out as Professional Services Office
- Fits 7 - 22 People
- Space is in Excellent Condition
- Includes 2,398 SF of dedicated office space
| Space | Size | Term | Rental Rate | Space Use | Condition | Available |
| 1st Floor, Ste 151 | 2,664 SF | Negotiable | $14.00 /SF/YR $1.17 /SF/MO $150.69 /m²/YR $12.56 /m²/MO $3,108 /MO $37,296 /YR | Office | Full Build-Out | Now |
1st Floor, Ste 151
| Size |
| 2,664 SF |
| Term |
| Negotiable |
| Rental Rate |
| $14.00 /SF/YR $1.17 /SF/MO $150.69 /m²/YR $12.56 /m²/MO $3,108 /MO $37,296 /YR |
| Space Use |
| Office |
| Condition |
| Full Build-Out |
| Available |
| Now |
1st Floor, Ste 151
| Size | 2,664 SF |
| Term | Negotiable |
| Rental Rate | $14.00 /SF/YR |
| Space Use | Office |
| Condition | Full Build-Out |
| Available | Now |
A 2,664 SF office/warehouse condo with 90% office finish, with the option to reduce the office space.
- Lease rate does not include utilities, property expenses or building services
- Fully Built-Out as Professional Services Office
- Mostly Open Floor Plan Layout
- Fits 7 - 22 People
- 5 Private Offices
- Space is in Excellent Condition
- Reception Area
- Includes 2,398 SF of dedicated office space
- 1 Loading Dock
PROPERTY OVERVIEW
Discover a prime commercial opportunity at 151 Chesterfield Industrial Blvd in Chesterfield, MO, offering 2,664 square feet of highly adaptable office and warehouse space. This end-cap unit features five private, window-lined offices, a workstation area, reception, kitchenette, bathroom, and a warehouse with 14-foot clear height and a truck-high dock. With 90% office finish (adjustable to suit your needs), the property ensures a functional and efficient workspace. Strategically located in Chesterfield's thriving business district, this property benefits from its proximity to key transportation hubs, including local airports, and a robust local economy supported by over 2,000 businesses. Available February 2025, this property is an exceptional choice for organizations looking to establish or grow in a vibrant and well-connected community.
WAREHOUSE FACILITY FACTS
Presented by

151 Chesterfield Industrial Blvd
Hmm, there seems to have been an error sending your message. Please try again.
Thanks! Your message was sent.





